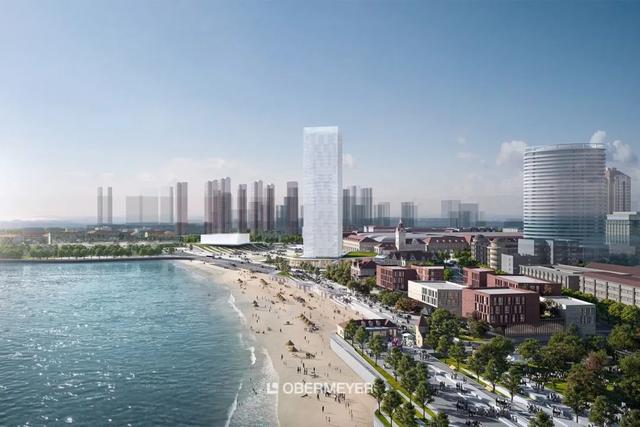项目背景 Background Information

项目区位
青岛湾是青岛靓丽的名片,该项目由青岛湾广场及青岛湾滨海公园两部分组成。环湾名胜众多,著名的青岛火车站便坐落于此,青岛的里院建筑文脉在这里成片群集,是青岛重要的历史文化核心区。青岛湾的建设将推进青岛城市更新进程,促进当地文化的传承。
Qingdao Bay, the landmark of Qingdao City, captures lots of the places and scenes of interest, the historical building, Qingdao Station, is right on the corner of Qingdao Bay square. The cultural historical texture of Qingdao City, the unique layout structure of ‘Li Yuan’ (means enclosed living block), is telling the story of the place. The development of Qingdao Bay Square will be a milestone for the urban renovation and a monumental step for culture inheriting.

青岛湾广场在其中起到承上启下、缝合串联的作用。聚焦广场,青岛的历史文脉和城海联系将成为本次设计中的重要出发点。OBERMEYER(德国欧博迈亚)梳理了“环湾纽带串三区,城海交融通廊道“的空间结构,将青岛湾广场打造成为集文化体验、景观活动、交通集散为一体的多维活力核心,滨海公园则丰富了由城到海的游览体验。
Together with the Coastal Park, Qingdao Bay will be a vital node for coastal development. OBERMEYER provides the space structure of ‘A ribbon crossing three zones, a bond blending the city and the sea’ that makes Qingdao Bay Square a core of culture, scenery and transportation.
“ 天海纵横环湾阔活力之滨门户兴Sky and Sea embrace the charming bayWaterfront keeps thriving the gateway”
OBERMEYER Concept设计概念
OBERMEYER 以“旷”“奥”为灵感进行整体的城市设计,开阔辽远曰“旷”,青岛湾广场以平阔辽远的广场空间展现青岛湾门户气质,将大海的韵律和永恒,通透大气的视野体验给人震撼深刻的印象;深幽怡人为“奥”,青岛湾滨海公园体现宜人的空间尺度和游览体验,多元业态构建活力空间提供丰富生活内容。OBERMEYER team is inspired of the pair of ‘Expanse’ and ‘Seclusion’, gives different images to the Qingdao Bay Square and Coastal Park. The square with its ocean-like pattern is open and widen, showing the gateway impression. While the park is offering dynamic experience for visitors to explore more on the coast.

Design Features设计特点
01空间的多维呈现Reforming a Multi-dimentional Space
OBERMEYER 通过地面、廊桥、建筑的不同层面视点,打通多维景观视线廊道以观赏环湾景观及广场重点建筑。青岛湾广场地上、地面、地下一体化设计。引导人流从城市自然的进入地下空间,同时,通过扶梯使人流从地下空间顺畅地进入开敞的景观广场。OBERMEYER design team utilises the diffferent hight of the Square and existing buildings to provide multi-dimentional sight connections in order to make a readable Qingdao Bay. The underground and the above is a fusion entirety visitors can freely and smoothly moving in and out, up and down.

02建筑的整体融合The ONE Building
利用广场景观的设计高差与形状的引导性,将地上景观与地下出入口、消防楼梯相结合,出口镶嵌在条形景观草坡下,并在抬起的草坡侧立面开口,兼顾场地的美观、便捷与安全性。对现有国贸大厦进行木墙改造,并纳入整体设计,塔顶为观景平台,俯瞰青岛湾。Taking the landform as a guidance leading the visitor circulation. The entrances to the staircases are perfectly integrated into the land art pattern. The floating platform provide different levels for hiding the entrances as well as providing a observation platform.

03工程的一体建设Integrated Engineering Development
交通采用立体化的组织模式,铁路客运、旅游集散、社会停车等交通功能在这里高效运行。地下空间与规划前海地下道路贴邻,通过一体化建设增加空间,减少成本。贴邻建设可增加更多可用空间。Transportation is organized vertically here with the function of railway terminal, tourist distribution and parking lots etc. By integrating the underground space development, OBERMEYER team successfully increases the area for further development.

城与海的关系,历史与未来的交汇是青岛湾永恒的主题。青岛湾广场将重塑滨海环境、成为历史文化名城的靓丽名片,推动青岛历史城区的全面复兴。The relationship in between City and Sea, History and Future will be an eternal topic for the city of Qingdao. Qingdao Bay Square will be one of the milestone of the growth the historic urban area.
资料来源、版权所有: 德国欧博迈亚
,




