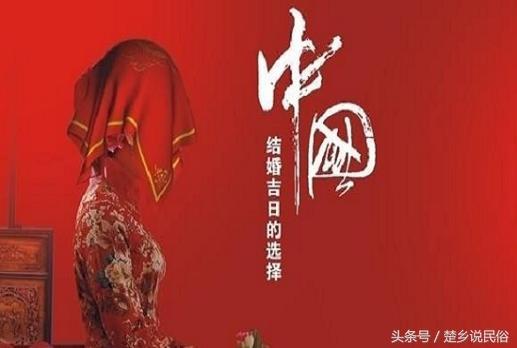阿玛尼银座旗舰店,日本东京
Armani Ginza Tower, Tokyo, Japan
项目客户 Client | 乔治·阿玛尼集团
时间 Completion time | 2007
面积 GFA | 7,370 sqm
功能 Programs | 阿玛尼品牌服饰区,家具区,阿玛尼餐厅
总承包商 Contractor | Ishimaru & Nishimori
灯光设计 Lighting | Sama Lighting
==

阿玛尼银座旗舰店 Armani Ginza Tower
阿玛尼东京旗舰店是一个将乔治·阿玛尼的思想与创造力通过建筑形式表达的作品。这次委托任务旨在重塑这位意大利著名时装设计师的工作室氛围,他的审美,以及品牌形象。

设计草图 Sketch
阿玛尼的品牌形象是对材料、光照、透明度、精致的色彩永无止境的追求,这些元素都是福克萨斯事务所为该项目进行创作的灵感来源。我们尝试了不同的纹理,形状,雕刻,空洞,以及光在非物质化空间内的观感。

阿玛尼银座旗舰店 Armani Ginza Tower
旗舰店是一座独栋玻璃塔楼。塔底部分采用金属包膜和金色图层的设计。塔立面的竹林元素采用背光LED,其会根据时间和季节呈现出不同的强度和颜色。高处楼层的竹叶元素是通过一种特殊的帘幕设计而实现的,它们其实是被安装在玻璃的背面。

建筑立面 Elevation
该乔治·阿玛尼店提供小型会客室,由地毯、衣架和分隔板勾勒出轮廓。双层玻璃之间嵌入了铂金色的金属网。地板和天花板已暗黑色为主色调,分别由阿玛尼黑色大理石厚砖和光面黑钢板组合而成。

产品展示区 Showroom
旗舰店室内采用了连续的环形墙体。这些墙体由轧光、经过激光穿孔和带亮黑色涂层的钢板制成。这些图形源自安普里奥·阿玛尼最初的标志设计,并在每个背光墙上都有展现。

背光墙 Backlit Wall
餐厅的设计延续了阿玛尼品牌旗舰店一贯的主题设计。黑漆木桌面下装饰着金色的叶子,周围环绕着由钢片制成的刷金图层“花瓣”及与立面相同的“竹叶”元素装饰。

阿玛尼餐厅 Armani Restaurant
连续的环形墙体也同样凸显了叶片主题的设计。吧台与收银台采用了黑色的纤维玻璃材料,和餐厅一样,室内也沿用了黑色的地板。

阿玛尼餐厅 Armani Restaurant

阿玛尼餐厅 Armani Restaurant
It was necessary to make Giorgio Armani’s mood come to light alongside his creativity in the Tokyo flagship store. It was about recreating the atmosphere of the famous designer’s atelier as well as his aesthetics and image.

建筑立面 Elevation
Armani’s image, ceaseless research about the material, and luminous, transparent, delicate colours were the elements from which Studio Fuksas’s reflection started. We experimented with textures and shaped, sculptured, empties, and dematerialised spaces using light.

首层平面 Level 1 Floor Plan
Armani Ginza Tower is a glass tower. The lower part houses metal-covered, golden-coated, LED-backlit bamboo trees with luminous leaves of varying intensity and colour, depending on the moment of the day and season. On the upper floors, the bamboo design is carried on through a special curtain while the LED leaves are behind the glass panels.

十楼平面 Level 10 Floor Plan
Giorgio Armani shops offer tiny drawing rooms delineated by carpet, clothes hangers, and a dividing panel, which is made by interposing a platinum-coloured metal net between the double-glass layers. Floors and ceilings are of dark black and composed respectively of marble-slab tiles in Armani black and polished-black steel plates.

产品展示区 Showroom
The Emporio is characterised by continuous band walls, obtained through calendaring, laser perforation, and gloss-black coating of steel plates. The graphic shape of their cut is derived from an original elaboration of the Emporio Armani symbol, which is visible on every backlit shop wall.

产品展示区 Showroom
The restaurant recalls the motifs of the shops. Also, the black varnished wooden tables are adorned with a cavity containing a golden lead under the surface and are surrounded by a series of “portals” made with steel layers in the brushed-gold finish with a bamboo leaf-shaped motif.

阿玛尼银座旗舰店 Armani Ginza Tower
The continuous band walls also feature a leaf design; the bar and retro counter are of black fibreglass; and the floor is black, as in the restaurant.
,




