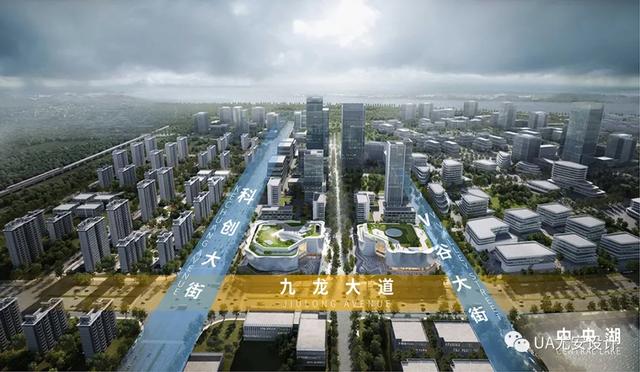
南昌VR科创城VR展示中心,毗邻中央湖和中央绿地,坐落在九龙大道和科创大街交汇处,拥有优异的景观资源和城市展示界面,与九龙大道东侧的会议中心共同构建VR游览体验区。其作为定期更新介绍当前全球虚拟现实技术、产品、产业等最新发展态势的场所空间,及技术创新、人才培养、产业孵化高地,拥有先进行业应用示范展示平台的重要地位。
The VR Display Center of Nanchang VR Sci-tech City, which is adjacent to the Central Lake and Central Greenland and located at the intersection of Jiulong Avenue and Kechuang Avenue, boasts excellent landscape resources and city display interface, and forms a VR sightseeing experience area together with the conference center on the east side of Jiulong Avenue. It serves as a space to regularly update and introduce the latest development trends of global virtual reality technology, products and industries and a highland for technological innovation, talent cultivation and industrial incubation, and enjoys an important position as an advanced industrial application demonstration and display platform.

▲南昌VR科创城局部鸟瞰图
Bird’s-eye View of Part of Nanchang VR Sci-tech City

▲沿街实景图©夏强
Photo of the Street
基于VR虚拟现实技术就是虚拟和现实相互结合,设计师即落笔于此,将虚实的交互运用到该项目的设计中来。设计期望通过极富前瞻性的设计力及充满专业化的落地控制力,紧扣场地虚拟与现实、未来与科技的特性,为其量身定制极具创意的作品,示范引领中国虚拟与现实技术的发展。
Based on The VR technology which is the combination of virtuality and reality, the designer embarks on the design and applies the interaction between virtuality and reality to the design of this project. Through forward-looking design and professional control of design implementation, the design intends to tailor highly creative works for the project based on the characteristics of virtuality and reality of the site, future and technology, thus demonstrating and leading the development of VR technology in China.




团队构思建筑形体从地面开始,呈螺旋上升的波浪状,形成连续的整体。由螺旋上升而衍生的留白空间也随之形成流动感变化,并于首尾交接处形成内凹场所,自然生成主入口空间。螺旋形体中的波浪状,依就不同的旋转轴,形成不同大小的摆动形式,增加立面的丰富性。螺旋表皮及衍生的留白空间虚实材质的运用,使建筑成漂浮状,虚化整个建筑体量,给予参观者亦虚亦实的沉浸式体验。
The team conceived an architectural form in the shape of spiraling waves, which started from the ground and formed a continuous whole. The blank space derived from the spiraling also creates a sense of flow change and forms a concave space at the junction of the head and the tail as main entrance space. The waves in the spiraling shape form swings of different sizes depending on the axis of rotation, enhancing the richness of the facade. The application of virtual and real materials on the spiraling surface and derived blank space create a floating effect for the building, which blurs the whole building volume and leaves visitors an immersive experience of both virtual and realistic.

▲螺旋上升的波浪构思
Design Concept of Spiraling Waves

▲广场界面螺旋上升的形体实景©夏强
Picture of the Spiraling Shape of Square Interface

▲虚拟影像相互结合实景©夏强
Picture of Virtual Images Combined with Each Other


为了进一步有效控制外表皮的韵律感、保证复杂造型的施工现场的可控性,设计通过参数化设计将不规则的金属幕墙解读、拆析为四个标准单元,在有序组合手法下构成三维造型。立面表皮的单元化可复制,也进一步的节省了材料。
To further effectively control the rhythm of the outer surface and ensure the controllability of the construction site of the complex architectural form, the irregular metal curtain wall is interpreted and deconstructed into four standard units through parametric design, which form the three-dimensional modeling by orderly combination. Besides, the unitization of the facade surface can be replicated, further saving materials.

▲标准单元化分析
Standard Unitization Analysis
由于波浪弧度的不同,设计通过对表皮数据的分析整理,定出4个模数:侧面无折边,侧面折边100mm 、200mm、300mm。这样的分类控制,减少着侧面的折边铝板量,优化金属幕墙的折边面积,损耗率降低35.5%。幕墙的单元化设计及材料的标准化划分,最大程度还原了设计效果。
Because of different wave radians, four moduli are determined in the design through the analysis and processing of surface data: no folded edge on the side, 100 mm folded edge on the side, 200 mm folded edge on the side and 300 mm folded edge on the side. This kind of classified control can reduce the quantity of folded aluminum plates on the side, optimize the folded area of metal curtain wall, and reduce the loss rate by 35.5%. The unitized design of the curtain wall and the standardized division of materials restore the design effect to the greatest extent.

▲表皮模数化分析
Analysis of Surface Moduli

▲波浪形体鸟瞰实景图©夏强
Bird’s Eye View of Wavy Architectural Form

为助推螺旋波浪状外表皮的完整落地,设计师在土建外附加与造型走向一致的龙骨,并在龙骨外侧装饰开缝的银色高光复核铝板,在节奏韵律的一体化之下,达成三维立体效果。
To facilitate the complete landing of the spiral wavy outer surface, the designer attaches a keel with the same direction as the modeling outside the civil structure, and decorates the outside of the keel with slotted silver high-gloss clad aluminum plates. Integrated with the rhythm on the surface, the building achieves a three-dimensional effect.

▲结构创新设计构思
Design Conception of Structural Innovation
在不影响造型的前提下,土建层层外挑,控制了幕墙龙骨的悬挑进深,节约了成本。金属铝板分隔主要板材尺寸5.35m×0.6m,长度控制6m以内,便于运输;宽度0.6m,可以最大程度减少材料切割的损耗。铝板分缝采用错缝的设计,避免现场施工误差大导致缝隙对不齐的问题。除转角处存在梯型板材,其他均为长方形标准板材,施工以及造价可控。结构采用24米大跨度,实现无柱布展。
The team conceived the architectural form, starting from the ground, in a spiral wave shape to form a continuous whole. The white space derived from the spiral rise also forms the dynamic change of flow, and forms an concave place at the junction of head and tail, which naturally generates the main entrance space. The wavy shape in the spiral form forms different swing forms according to different rotation axes, increasing the richness of the facade.

▲建筑结构标准段分析
Analysis of Standard Segment of Building Structure

▲建筑结构转角处节点分析
Analysis of Corner Node of Building Structure

▲建筑幕墙局部实景©夏强
Picture of Part of the Curtain Wall

在建筑入口上,设计天窗采用玻璃勒的形式,达到轻盈、通透的效果,与建筑内中庭大空间结合,赋予场所连续、流动的观展体验,达成造型与功能的高度统一。顺应建筑形体流动而形成的40mm极薄的入口飘板雨棚,凸显着建筑的细节品质。
At the entrance of the building, the skylight is designed with glass keel, which achieves the effect of lightness and transparency. It combines with the large atrium space to provide a continuous and flowing viewing experience and achieve high unification of shape and function. The 40 mm extremely thin entrance canopy is formed to conform to the flow of the building shape, highlighting the details of the building.


▲建筑主入口实景图©夏强
Picture of Main Entrance
在消防救援窗及首层疏散门上,设计在不打破造型逻辑的基础上,利用错动的金属幕墙构成开启点。通过开启轴开启,立面上仅体现出开启缝隙,远观对整体效果无影响,满足消防规范上的硬性要求,弱化其对整体造型效果的影响。
In the design of fire rescue windows and evacuation doors on the first floor, an opening point is formed using the staggered metal curtain wall on the basis of not breaking the modeling logic. It is opened through the opening pivot, and there is only an opening seam on the façade without affecting the overall effect in remote view. In this way, it meets the rigid requirements of the fire code and weakens the impact on the overall modeling effect.

▲建筑消防救援窗设计分析
Analysis on the Design of Fire Rescue Window

▲建筑首层疏散门设计分析
Analysis on the Design of Evaluation Door
on the First Floor
在建筑第五立面控制上,设计师在设计阶段即与施工图、景观等设计单位进行协同设计,将空调设备VRV集合景观整体一体化设计。土建风井平面,贴临屋顶女儿墙范围布置,出屋面后结合女儿墙整体打造,保证了建筑第五立面,机电类风井设计完全融于屋顶景观设计中。
For the control of the fifth facade of the building, the designer collaborated with the construction drawing, landscape and other design units at the design stage and integrated the air-conditioning equipment VRV with the landscape design. The plane of the air shaft is arranged adjacent to the parapet close to the roof, and is integrally built with the parapet after getting out of the roof, ensuring that the fifth façade and electromechanical air shaft are completely integrated into the roof landscape design.

▲建筑第五立面设计分析
Analysis on the Design of the Fifth Façade


▲总平面图
General Layout Plan

▲一层平面图
Floor Plan of the First Floor

▲二、三层平面图
Floor Plan of the Second and Third Floors

▲四层平面图
Floor Plan of the Fourth Floor

▲屋顶平面图
Floor Plan of Roof

▲立面图 Elevation

▲剖面图 Profile

,资料来源、版权所有:UA尤安设计





