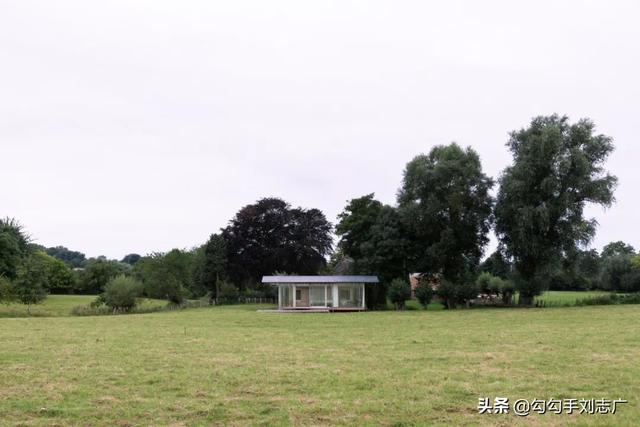“勾勾手设计网”|从2022年元旦开始,在微信世界内为你提供:项目策划→设计→运营管理等顾问服务、创意产品订制,用我们的创意打造属于你的生活方式!

“勾勾手设计网”公众号文章所写创意都可以购买!
刘老师说
Liu said
小屋形成了这些独立式屋顶结构的延伸,并增加了第五个浮动屋顶。新建筑融合了”天才场所”。一个浮动的平台,插入屋顶下,形成小屋的主要空间和脱粒场创建。这个平台是完全玻璃和内部和外部之间的界限变得模糊。室内空间扩展到外部空间,形成一个花园小屋。类比现代主义的经典,菲利普约翰逊的“玻璃房子”和“范斯沃斯住宅”的路德维希·密斯·凡德罗出现。居住者成为自然的观察者,环境成为室内的主角。大自然的分期; 从某种基座上稍微抬高,居民观察周围环境,云层形成的不断相互作用,季节和羊群在小屋前的放牧决定了小屋的气氛和特征,周围的环境变成了一个风景,一个背景。
The cottage forms an extension of these freestanding roof structures and a fifth, floating roof is added. The new building incorporates the "genius loci“. A floating platform, which is inserted under the roof, forms the main space of the cottage and a threshing floor is created. This platform is completely glazed and the boundary between inside and outside becomes blurred. The interior space expands to the exterior space and a garden house is created. Analogies to the classics of modernism, the "Glass House" by Phillip Johnson and the "Farnsworth House“ by Mies van der Rohe emerge. The occupant becomes an observer of nature and the environment becomes the main protagonist of the interior. A staging of nature; slightly elevated from a kind of pedestal, the resident observes the surroundings, the constant interplay of cloud formations, the seasons and the grazing of sheep in front of the cottage determine the atmosphere and character of the cottage and the surroundings become a scenery, a backdrop.

平面布置图































大自然的完美展现在使用者面前。游客通过一个平台进入小屋,这个平台位于小屋的东面。这里是夏季的户外区域,也是室内的延伸。从这里,通过大滑动门(2.4米 x3.4米) ,进入主房间。它的比例(4x10米,4.1米净高)以古典长屋的谷仓为基础,别墅在这里寻求农村、典型地方类型学和古典现代主义之间的对话。
The complete beauty of nature opens up to the user. The visitor enters the cottage through a terrace, which is located in front of the cottage in the east. This serves as an outdoor area in summer and is an extension of the interior. From here, through the large sliding door (2.4m x 3.4m), one enters the main room. In its proportions (4 x 10m, 4.1m clear height) based on the barns of classic longhouses, the cottage seeks here the dialogue between, on the one hand, rural, typical local typologies and classical modernism.
,





