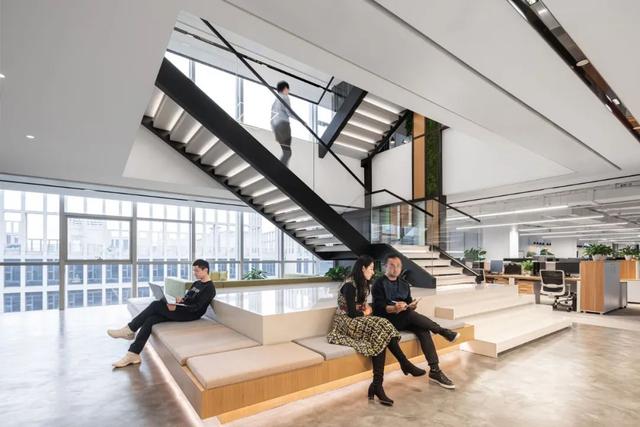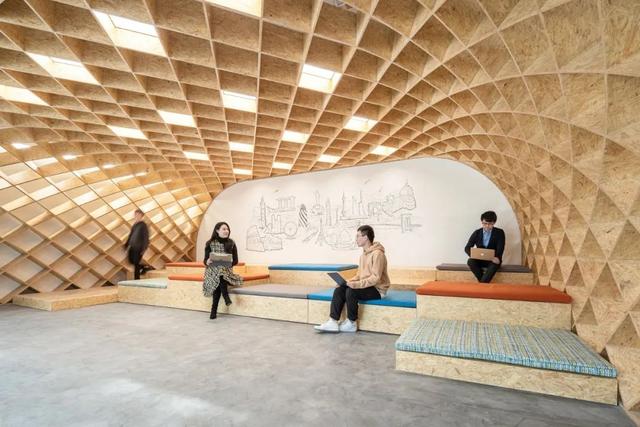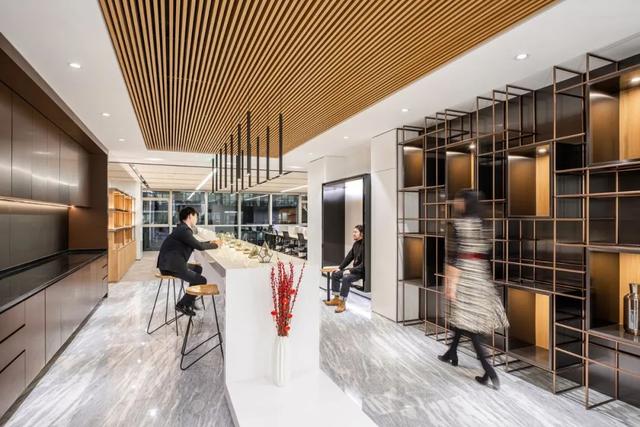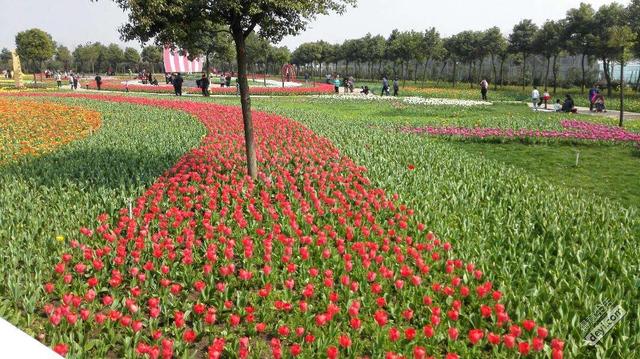
◆
工装狸办公,省时又轻松
LEED.OFC 一站式智选办公装修平台!
◆
项目客户:
红星美凯龙
“美好的生活需要诗和远方,更需要沙发和床。”红星美凯龙董事长车建新的这句描述,启发了设计师以“家”为设计核心概念,经由瞩目的室内装饰,将品牌的宏伟愿景共同呈现其中。
红星美凯龙总部办公室目前已经投入使用,由穆氏提供策略规划、室内设计、机电工程设计和施工等一体化服务,服务面积达31,000平方米。
Red Star Macalline's headquarters office is currently in use, with M Moser providing integrated services such as strategic planning, interior design, mechatronic engineering design and construction, covering an area of 31,000 square meters.

门厅鸟笼造型以高强度金属及不锈钢作为主副结构,由近500个定制式组件配合实木饰面制作完成。中央螺旋梯将三层挑高大堂的一层和三层相连,不仅强化空间的连通性和可达性,也创造出新的动线使人们在此碰面和交流。
The foyer birdcage is made of high-strength metal and stainless steel as the main and substructure, and is made of nearly 500 custom components with solid wood finishes. The central spiral staircase connects the first and third floors of the three-storey high-ceiling lobby, not only enhancing the connectivity and accessibility of the space, but also creating new moving lines for people to meet and communicate here.

“鸟笼”的木质构造与玻璃天窗、金属、大理石等材料交相辉映,营造出自然、安宁、温馨的感受,强调对“家”精神的承诺和留下独特的空间体验。
The wooden structure of the "Birdcage" and the glass skylight, metal, marble and other materials reflect each other, creating a natural, tranquil and warm feeling, emphasizing the commitment to the "home" spirit and leaving a unique spatial experience.


针对不同部门的工作模式和空间需求,设计采取了差异化的规划方案。考虑到互联网业务部门快速迭代、跨部门协作的需要,南楼6至8层采用灵活、模块化的布局,通过引入协作空间、电话亭、移动办公空间和会议室,来提供丰富的办公场景。
According to the working mode and space needs of different departments, the design adopts a differentiated planning scheme. Considering the need for rapid iteration and cross-departmental collaboration of the Internet business unit, the 6th to 8th floors of the South Building adopt a flexible and modular layout to provide a rich office scene by introducing collaboration spaces, telephone booths, mobile office spaces and conference rooms.

南楼与北楼的3层根据实际需求设有不同规格的会议室,解决了此前中小会议室缺乏、大型会议室空置的矛盾,同时配备智能化会议系统提升会晤效率。大型员工培训空间经由灵活的隔断,可自由分割或合并为新的空间。
The 3rd floor of the South Building and the North Building are equipped with conference rooms of different specifications according to actual needs, which solves the contradiction of the lack of small and medium-sized conference rooms and the vacancy of large conference rooms, and is equipped with intelligent conference systems to improve the efficiency of meetings. The large staff training space is freely divided or merged into new spaces via flexible partitions.


除了优化布局来最大化自然采光、引入绿植等亲自然元素,穆氏为阅览休憩区、健身房、睡眠仓等公共空间交付了精心的设计方案,为员工提供有助身心放松的环境,促进办公场所的福祉和幸福感。
In addition to optimizing layouts to maximize natural light and introducing pro-natal elements such as greenery, M Moser has delivered elaborate designs for public spaces such as reading lounges, gyms, sleeping rooms, etc., providing employees with an environment conducive to physical and mental relaxation and promoting well-being and well-being in the workplace.

设计将酒店、居家场景融入到办公和休息空间中。这一做法的目标是为使用者提供多样选择,同时反映出红星美凯龙的家居业务核心。
The design integrates hotel and home scenes into office and rest spaces. The goal of this approach is to provide users with a variety of choices while reflecting the core of Red Star Macalline's home business.
图:狸办公





