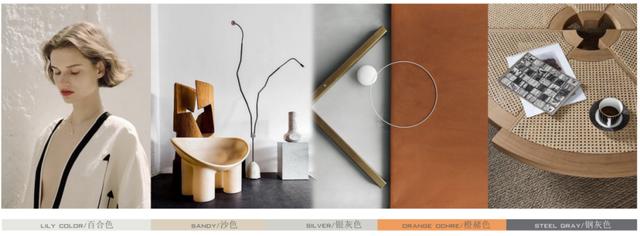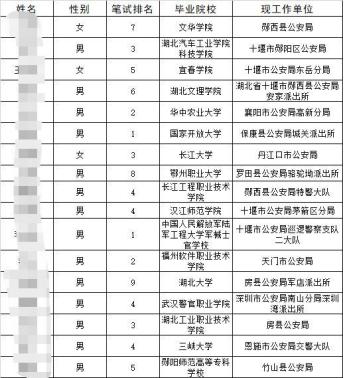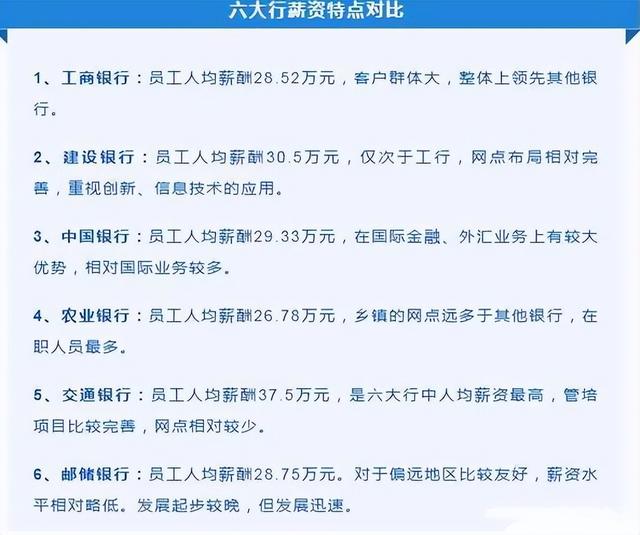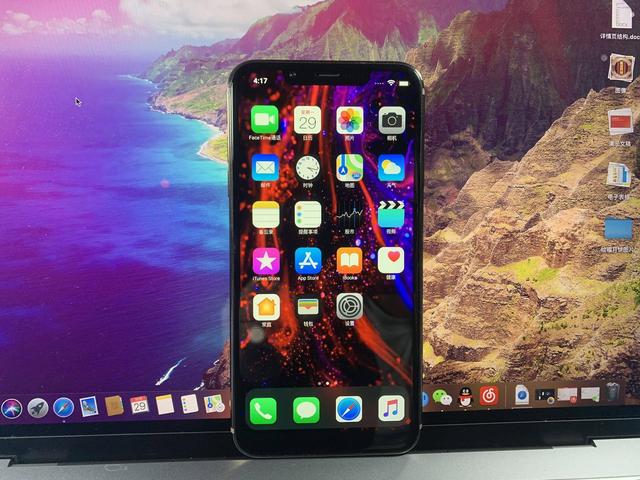“好的诗歌 把深奥的道理放在最平常的语言里
好的设计 把精彩的亮点植入最日常的风景里
深刻从来不是由各种隐喻的意象交织而来
用精致的意境突出现代的简洁
使美深入人心
使经典永驻一个承载美的空间设计
为客户塑造记忆 营造深刻的共情
这是一份切实的归属感
也是一份设计的情怀”

“陆上的人喜欢寻根问底,虚度了大好光阴。冬天忧虑夏天的姗姗来迟,夏天则担心冬天的将至。所以他们不停四处游走,追求一个遥不可及、四季如夏的地方——我并不羡慕。”
People on land like to ask questions and waste their time. Winter worries about the late arrival of summer, summer worries about the coming of winter. So they kept walking around, pursuing a distant, summer-like place I didn't envy ."
—《海上钢琴师》亚利桑德罗·巴里克
‘
01A户型
Variety Of Freedom
张弛有度 百变自由
Color analysis / 色 彩 分 析

——大面积轻柔的百合色为主体色,搭配沙色、银灰色点缀,再加入活力橙色和钢灰色提高质感。
Large area soft lily color main body color, with sand color, silver gray embellishment, and then add vitality orange and steel gray to improve texture.
Character analysis / 人 物 分 析


艺术源于生活,又高于生活。在本案设计中,因郑州的都市景观而生发想象,以极简设计语言刻画当代的意境,赋予空间艺术化的格调,烘托出简约而有意蕴的空间精神,营造一个能引发精英阶层美学共感、精神共鸣所空间,「“形”出于理,“色”出于感」,形色交互构成空间,空间本质在于关系与情感。
Art comes from life and is higher than life. In the design of this case, because of the urban landscape of Zhengzhou, the imagination is created, the contemporary artistic conception is depicted in minimalist design language, the style of space art is given, the space spirit is set off, and the space can arouse the aesthetic sense and spiritual resonance of the elite.



坐在客厅的沙发上,向餐厅望去,映入眼帘的是餐厨一体的设计方式,通过西厨结合吧台式餐桌的美感,用扁平化的形式,使空间与人的交流更为直接自然。
而地毯的增加,使材质上有了不同,也为餐厅进入客厅增加了一种仪式感。两个空间之间的交通动线,既有水平动线,也有垂直动线,并且还是流动式的,极大的丰富空间的趣味性。
Sitting on the sofa in the living room, looking to the dining room, what comes into view is the design way of the kitchen integration, through the western kitchen union bar table table esthetic feeling, uses the flat form, causes the space and the human exchange to be more direct and natural.
The increase of carpet makes the material different and adds a sense of ceremony to the dining room. The traffic line between the two spaces has both horizontal and vertical lines, and is still mobile, which greatly enriches the interest of space.



低调的金色与黑色以及个性餐桌与摆设加上色彩缤纷的艺术品一起营造出放松的用餐环境,边用餐,边感受艺术之美,感悟生活之味。
Low-key gold and black and personality table and furnishings with colorful works of art to create a relaxed dining environment, while dining, while feeling the beauty of art, feeling the taste of life.



开放式书房精心设计的感觉就像是拥有一个自由的工作室,虽然不与外界隔绝,但是眼前的自然景象一目了然,不仅悄悄然延展了空间,更是为办公创作打造了自然的平静感。
The elaborate design of the open study feels like having a free studio. Although it is not isolated from the outside world, the natural scene in front of it is clear at a glance, not only quietly extending the space, but also creating a natural sense of calm for office creation.



过家庭空间自由分区,带来分层墅居的百变之趣,厨房设计成开放式并与吧台相连,更多的空间因此让位于客厅,实现阳光洒满堂的明亮效果。餐厅与客厅开敞联合,有效拓展了公共区域的活动范围与层次,最大化挖掘相邻场域的渗透与交互。
Through the family space free partition, brings the stratified villa residence hundred changes interest, the kitchen design is open and connects with the bar, more space therefore gives way to the living room, realizes the sunlight to sprinkle the full hall bright effect. The open combination of dining room and living room effectively expands the range and level of public area and maximizes the penetration and interaction of adjacent field.




充盈着明亮日光的卧室,干净的原木硬包背景配上素雅的床品,舒适大方,床头上方的艺术品和单侧双头水晶垂线吊灯共同为这个雅致的空间增添了设计感。
Full of bright sunlight bedroom, clean log hard-wrapped background with plain bed, comfortable and generous, the top of the bed of the art and one-sided double-headed crystal pendant lamp for this elegant space to add a sense of design.
、


定制榻榻米合理利用了空间,精巧的白色定制柜给了孩子放书和玩具的空间,自己独处时还能躺在专属小沙发上看看书、自由玩耍。床尾墙面的装饰收纳也不容小觑,摆上几个小玩偶,既是装饰又是收纳,好看又实用。充满趣味性的弧形书桌,嵌入在“小屋”背景的轮廓里,让孩子专心看书思考的同时增添了一份美好的童趣。
Custom tatami reasonable use of space, exquisite white custom cabinet for children to put books and toys space, their own alone can also lie on the exclusive sofa to read books, free play. Bed end wall decoration is not to be underestimated, put on a few small dolls, both decorative and storage, good-looking and practical. The interesting arc desk, embedded in the outline of the "cabin" background, allows the child to concentrate on reading and thinking while adding a beautiful childlike interest.

卫生间做了一个白色大理石的基调,在夜色里,在静谧中,在冲澡时,感受窗外灯火通明的城市夜空。阳光穿过窗户沐浴下的盥洗间,从起床洗漱的那一刻开始就迎着阳光,一天的好心情,就此开启。
The bathroom made a white marble tone, in the night, in the quiet, in the shower, feel the bright city night sky outside the window. The sun went through the bathroom under the window, and from the moment you got up and washed, you met the sun.

Analysis of Floor Plan of Type A / A 户 型平 面 分 析
02 C户型
Life&Art Coexist
生活与艺术共存
Color analysis / 色 彩 分 析

——以银灰和米灰色为主体色,搭配牛仔蓝、柠檬黄点缀,使空灵干净的空间增添一份缤纷的明媚。
Silver gray and rice gray color, with denim blue, lemon yellow embellishment, so that the empty clean space to add a colorful bright.
Character analysis / 人 物 分 析


客厅整体采用轻柔的色调,简约中增加了线条感,线条灯点缀下的浅灰色的背景墙,为客厅融入了一分高级感。客厅整体空间为中性色系,线条简洁利落,大面积浅灰的色彩基调,为整个空间增加了空间感,在简约的基础上让设计更加有质感,更加灵动。
The living room as a whole uses a soft tone, simple to add a sense of line, line lights embellished under the light gray background wall, for the living room into a high sense. The whole space of the living room is neutral color system, the line is simple and sharp, the color tone of large area light ash increases the sense of space for the whole space, on the basis of simplicity, the design is more texture and more intelligent.



大面积的阳台窗,在引入自然光影的同时,亦让城市的繁华盛景映入人的眼帘,深化人与生活、城市之间的联结。从喧嚣尘世中抽身片刻,感受静谧,休憩身心。
在结构的处理上干净利落,在时代、文化与都市景观之间,我们以真实的精神与格调,构筑一个纯净世界。
A large area of balcony windows, in the introduction of natural light and shadow, but also let the prosperity of the city into the eyes of people, deepen the connection between people and life, the city. From the noise of the world for a moment, feel quiet, rest body and mind.
In the structure of clean and clean, between the times, culture and urban landscape, we build a pure world with the true spirit and style.


餐厅空间在整体极简和空灵的气质中,不同层次的黑、白、灰色和谐相融;硬包、石材、镜面等现代风格材质,构塑空间高雅大气的现代感。错落有序地展呈在各处的艺术品,容纳在平静的美学中,丰富空间的精神人文内涵。
Restaurant space in the overall minimalist and elegant temperament, different levels of black, white, gray harmony; hard bag, stone, mirror and other modern style materials, plastic space elegant atmosphere of the modern sense. The art works presented in various places are arranged in calm aesthetics and enrich the spiritual and humanistic connotation of space.


优雅的基调和简洁的背景提供给居住者摆放自己喜欢的家具和艺术品的无限可能,家里满是自己喜欢的东西,并享受慢慢填满的感觉,让生活与艺术「共存」。
The elegant tone and concise background provide the residents with unlimited possibilities to put their favorite furniture and art, the home is full of what they like, and enjoy the feeling of slowly filling up, so that life and art "coexist ".

阳台光线充足,引景入室,充分发挥自然环境,并使其与自然环境融为一体。有格调的空间一定是注入情感的空间,将喜好融入,自由舒展,才是生活的真谛。
功能与美学的并存,触动人心。
Balcony light is sufficient, lead into the room, give full play to the natural environment, and make it integrated with the natural environment. Style space must be the space to inject emotion, will like to integrate, free stretch, is the true meaning of life. The coexistence of function and aesthetics touches the heart.



体块质感的空间处理延续至起居空间,更在于描绘生活的沉静,阅历积淀下的品味。舒适、通透、宁静,主卧室在材质与陈设的甄选中气质尤显,开放的布局吸纳阳光空气,让休憩安然适意。
The space processing of body texture continues to the living space, but also describes the quiet life, experience accumulated taste. Comfortable, transparent, quiet, master bedroom in the selection of materials and furnishings especially temperament, open layout to absorb the sun and air, so that rest comfortable.

男孩房设计以蓝色和柠檬黄色为空间主调,面对着床头的窗户引入自然光照,空间散发着如同孩童心灵一般明亮而活泼的光彩。玩偶、摆件、雕塑与相册,活泼的生灵在空间中点缀着明媚开朗的生命气息,照亮着男孩无忧无虑的年少时光。
The boy's room is designed with blue and lemon yellow as the main tone, facing the window of the bed to introduce natural light, the space is as bright and lively as the child's heart. Dolls, ornaments, sculptures and photo albums, lively creatures in the space dotted with bright and cheerful breath of life, illuminated the boy's carefree youth.

用简洁的色彩打造了具有情调的厨房,吊柜地柜色彩不一的方式营造出生活场景化,家人闲坐,灯火可亲。柔和而不失层次感的色调, 为整体空间设计增添了人文气息,创造了感官丰富度的同时,让空间氛围达到沉稳而美妙平衡。
With simple color to create a sentimental kitchen, hanging cabinets color different ways to create a life scene, family sitting, bright lights. The soft and hierarchical tone adds humanistic flavor to the overall space design, creates sensory richness, and makes the space atmosphere calm and beautiful balance.

卫生间总体采用白色调,大面积的白色瓷砖在视觉上扩大了空间,传递一种平和、明亮之感,壁挂马桶的设计使得马桶后方多出局部储物空间,使其更具功能化。
The toilet generally adopts the white tone, the large area white tile expands the space visually, conveys a kind of peaceful, bright feeling, the wall hanging toilet design makes the toilet rear more local storage space, makes it more functional.

ANALYSIS OF FLOOR PLAN OF TYPE C / C 户 型平 面 分 析
「这是一个绝对自我的空间
它会承载居住者的梦和喜怒哀乐
享受和自己连接的每一刻
放肆做自己
这就是我们设计这个样板间的初衷
传达的不是一种风格,也不是潮流
而是,专注自己的内心世界
享受超凡脱俗的心灵感受」
项目名称 | 金科银基·长岛ONE A/C户型样板间
业主单位 | 郑州首利置业有限公司
业主团队 | 金科地产
项目地址 | 郑州市新密市
完成时间 | 2020年8月
空间设计 | JING HE 菁禾设计
陈设设计 | JING HE 菁禾设计
项目摄影 | 远视点影像
特别鸣谢 | 金科中原区域园林装饰部冯凌、赵丹

凌奔设计·新作|195㎡ & 110㎡ 样板间设计
意巢新作 | 140㎡ & 125㎡样板房,“自然主义” 的生活艺术
星作·简爱空间 | 122㎡ & 105㎡轻奢样板房,不期而遇的精致美好
,




